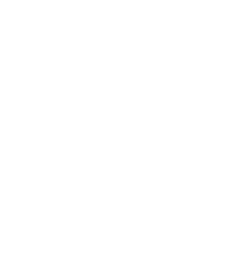Open House: May 29, 2025, 6:00 PM - 7:00 PM
Open House: May 31, 2025, 1:00 PM - 3:00 PM
Open House: Jun 1, 2025, 1:00 PM - 3:00 PM
11 Perego Terrace #6
San Francisco, CA 94131
$1,195,000
Beds: 3
Baths: 2
Sq. Ft.: 1,470
Type: Condo
Listing #425042684
Panoramic, unobstructed city and bay views from every room define this luxurious top-floor home beneath Twin Peaks. Renovated with exceptional craftsmanship, this 3BR/2BA Smart Home features Brazilian walnut (IPE) flooring, skylights, frosted-glass doors, sound insulation, and a 7-zone Sonos sound system with premium in-ceiling speakers and app-based control. A wood-burning fireplace with natural stone surround adds warmth and character. The open layout includes a sleek kitchen with Sub-Zero fridge, Viking gas stove, custom cabinetry, built-in bar with wine fridge, and matching quartz countertops, making the home ideal for entertaining. Also included are a reverse osmosis water filtration system and walk-in closet with in-unit washer/dryer. Bathrooms are wrapped in floor-to-ceiling Venetian marble, each piece a work of art, with one featuring a Jacuzzi tub and the other a spa-style 4-headed shower. High-performance sliding glass doors connect all bedrooms and the living room to a spacious private deck with sweeping views. Offering the privacy of a single-family home with condo convenience, this residence includes a private garage at the building entrance and a large dedicated storage space. Ideally located near shopping with quick access to citywide destinations.
Property Features
County: San Francisco
District: SF District 5
MLS Area: Twin Peaks
Latitude: 37.7502628
Longitude: -122.4443883
View Description: Bay, Bay Bridge, City, City Lights, Panoramic, San Francisco
Total Rooms: 6
Rooms: Wet Bar
Full Baths: 2
Fireplace YN: Yes
Number of Fireplaces: 1
Fireplace Description: Living Room, Raised Hearth, Stone
Heating: Central, Fireplace(s)
Floors: Tile, Wood
Laundry: Inside, Inside Room
Appliances: Dishwasher, Range Hood, Wine Refrigerator, Dryer, Washer, Washer/Dryer Stacked
Windows/Doors Description: Skylight(s)
Parking Description: Garage Door Opener, Garage Faces Front, Independent, On Site
Has Garage: Yes
Garage Spaces: 1
Lot Size in Acres: 0.843
Lot Size in Sq. Ft.: 36,709
Condition: Updated/Remodeled
Building Total Area (Sq. Ft.): 1,470
Outdoor: Balcony, Built-in Barbecue
Has View: Yes
Possession: Close Of Escrow
Property Type: CND
Property SubType: Condominium
Year Built: 1962
APN: 2826110
Status: Active
Units in Complex: 23
HOA Fee: $616
HOA Frequency: Monthly
HOA Includes: Common Areas, Homeowners Insurance, Maintenance Structure, Maintenance Grounds, Roof, Sewer, Trash, Water
Has Parking Fees: No
Square Feet Source: Assessor Auto-Fill
Special Listing Conditions: Standard
$ per month
Year Fixed. % Interest Rate.
| Principal + Interest: | $ |
| Monthly Tax: | $ |
| Monthly Insurance: | $ |
Courtesy of:
Sotheby's International Realty Inc
Sotheby's International Realty Inc
© 2025 San Francisco Association of REALTORS®. All rights reserved.
IDX information is provided exclusively for consumers' personal, non-commercial use and may not be used for any purpose other than to identify prospective properties consumers may be interested in purchasing.
Listings on this page identified as belonging to another listing firm are based upon data obtained from the SFAR MLS, which data is copyrighted by the San Francisco Association of REALTORS®, but is not warranted.
Listings on this page identified as belonging to another listing firm are based upon data obtained from the SFAR MLS, which data is copyrighted by the San Francisco Association of REALTORS®, but is not warranted.
SFAR (San Francisco) data last updated at May 29, 2025, 4:53 AM PT
Real Estate IDX Powered by iHomefinder


