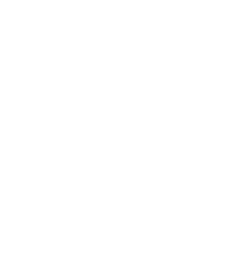1360 Montgomery Street #11
San Francisco, CA 94133
$3,750,000
Beds: 2
Baths: 2
Sq. Ft.: 1,538
Type: Condo
Listing #425042414
This just-renovated view penthouse atop an historic Art Deco building on Telegraph Hill delivers 2,000sf+ of sensational indoor/outdoor living! Step off the elevator into a showcase living room with glass walls, chrome fireplace, Sciolari chandelier, & curved millwork - with cinematic views of the SF Bay, Treasure Isle, Bay Bridge, & more. Open a sliding glass door to reveal one of the Hill's largest private terraces, with multiple seating areas, to experience the epic views of landmarks & five counties. Back inside, observe the Bridge lights through curved glass of the dining room. The modern kitchen radiates with its Calacatta marble counters & backsplash, & topline appliances. An adjacent, curved marble bar area fuels entertaining. The serene primary suite is paired with an oversized, marble-clad bathroom with steel-and-glass shower doors & double vanity. The ensuite guest bedroom enjoys tree-top outlooks. Created under the guidance of Jeff Schlarb Design & Englander Builders, the penthouse's amenities include whole house A/C, in-wall speakers, and the parrots of Telegraph Hill! Built in 1937, the Malloch Building is one of SF's most iconic Streamline Moderne landmarks, located just above the Filbert Steps & moments from North Beach, the Embarcadero, & the financial center.
Property Features
County: San Francisco
District: SF District 8
MLS Area: Telegraph Hill
Latitude: 37.801808
Longitude: -122.4043737
View Description: Bay, Bridge(s), City, City Lights, Panoramic, San Francisco, Water
Primary Bedroom Description: Balcony, Walk-In Closet
Primary Bathroom Description: Double Vanity, Marble, Radiant Heat, Shower Stall(s)
Full Baths: 2
Common Walls: No One Above
Other Bathrooms Description: Marble, Tub w/Shower Over, Window
Dining Room Description: Formal Area
Levels: One
Living Room Description: Deck Attached, Skylight(s), View
Kitchen Description: Marble Counter
Fireplace YN: Yes
Number of Fireplaces: 1
Fireplace Description: Gas, Living Room
Heating: Radiant
Cooling: Zoned
Floors: Marble, Wood
Laundry: Laundry Closet
Appliances: Dishwasher, Disposal, Washer/Dryer Stacked
Parking Description: Driveway, Assigned, Independent, On Site
Has Garage: Yes
Garage Spaces: 1
Lot Size in Acres: 0.12
Lot Size in Sq. Ft.: 5,246
Condition: Updated/Remodeled
Building Total Area (Sq. Ft.): 1,538
Outdoor: Balcony, Fire Pit
Road Description: Paved Sidewalk
Has View: Yes
Possession: Close Of Escrow
Property Type: CND
Property SubType: Condominium
Year Built: 1936
APN: 0106056
Status: Active
Units in Complex: 12
HOA Fee: $1,560
HOA Frequency: Monthly
HOA Includes: Common Areas, Heat, Maintenance Structure, Sewer, Water
Pets Allowed: Cats OK, Dogs OK
Has Parking Fees: No
Square Feet Source: Assessor Agent-Fill
Special Listing Conditions: Standard
$ per month
Year Fixed. % Interest Rate.
| Principal + Interest: | $ |
| Monthly Tax: | $ |
| Monthly Insurance: | $ |
Courtesy of:
Sotheby's International Realty
Sotheby's International Realty
© 2025 San Francisco Association of REALTORS®. All rights reserved.
IDX information is provided exclusively for consumers' personal, non-commercial use and may not be used for any purpose other than to identify prospective properties consumers may be interested in purchasing.
Listings on this page identified as belonging to another listing firm are based upon data obtained from the SFAR MLS, which data is copyrighted by the San Francisco Association of REALTORS®, but is not warranted.
Listings on this page identified as belonging to another listing firm are based upon data obtained from the SFAR MLS, which data is copyrighted by the San Francisco Association of REALTORS®, but is not warranted.
SFAR (San Francisco) data last updated at October 30, 2025, 1:20 PM PT
Real Estate IDX Powered by iHomefinder


