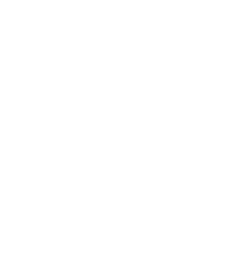1688 Pine Street #402
San Francisco, CA 94109
$1,095,000
Beds: 2
Baths: 2
Sq. Ft.: 1,040
Type: Condo
Listing #425077387
Sophisticated and stylish, this two-bedroom, two-bath residence at The Rockwell was hand selected from the developer by the seller for its layout and location. The open-concept floor plan is anchored by a chef's kitchen, with a large island, custom Studio Becker cabinetry, and premium finishes, flowing seamlessly into the dining area and living room. From here, a private deck extends the living space outdoors perfect for morning coffee, evening relaxation, or entertaining. The primary suite boasts a spa-inspired ensuite bath and two generous closets, while the second bedroom offers flexibility for guests or a home office. Thoughtful conveniences include in-unit laundry, air conditioning, and one-car parking. The Rockwell elevates city living with exceptional amenities: a 24-hour attended Grand Solarium lobby, state-of-the-art fitness center, landscaped courtyard with fireplace and BBQ, Owner's Club with media room and gourmet kitchen, and a dramatic penthouse-level Sky Lounge with outdoor terrace and fire-pits framing sweeping San Francisco views. Set at the crossroads of Pacific Heights and Nob Hill near Whole Foods, Polk Street, and tech shuttle stops this home delivers refined style and effortless access to the city's best dining and shopping.
Property Features
County: San Francisco
District: SF District 8
MLS Area: Van Ness/Civic Center
Latitude: 37.7894183
Longitude: -122.4233361
Total Rooms: 3
Rooms: Elevator, Formal Entry
Full Baths: 2
Dining Room Description: Formal Area
Levels: One
Living Room Description: Deck Attached, Great Room
Kitchen Description: Breakfast Area, Kitchen/Family Combo
Association Amenities: Barbecue, Gym, Recreation Room, Recreation Facilities
Heating: Central
Cooling: Central Air
Laundry: Laundry Closet
Appliances: Dishwasher, Free-Standing Freezer, Free-Standing Refrigerator, Range Hood, Microwave, Washer/Dryer Stacked
Parking Description: Garage Door Opener, Inside Entrance, Mechanical Lift, Side by Side, On Site
Has Garage: Yes
Garage Spaces: 1
Lot Size in Acres: 0.815
Lot Size in Sq. Ft.: 35,483
Building Total Area (Sq. Ft.): 1,040
Outdoor: Balcony
Has View: No
Possession: Close Of Escrow
Property Type: CND
Property SubType: Condominium
Year Built: 2016
APN: 0647047
Status: Active
Units in Complex: 261
HOA Fee: $941
HOA Frequency: Monthly
HOA Includes: Common Areas, Door Person, Earthquake Insurance, Gas, Insurance on Structure, Maintenance Grounds, Management, Security, Trash, Water
Has Parking Fees: No
Square Feet Source: Assessor Auto-Fill
Special Listing Conditions: Standard
$ per month
Year Fixed. % Interest Rate.
| Principal + Interest: | $ |
| Monthly Tax: | $ |
| Monthly Insurance: | $ |
Courtesy of:
Pacific Advisory
Pacific Advisory
© 2025 San Francisco Association of REALTORS®. All rights reserved.
IDX information is provided exclusively for consumers' personal, non-commercial use and may not be used for any purpose other than to identify prospective properties consumers may be interested in purchasing.
Listings on this page identified as belonging to another listing firm are based upon data obtained from the SFAR MLS, which data is copyrighted by the San Francisco Association of REALTORS®, but is not warranted.
Listings on this page identified as belonging to another listing firm are based upon data obtained from the SFAR MLS, which data is copyrighted by the San Francisco Association of REALTORS®, but is not warranted.
SFAR (San Francisco) data last updated at October 28, 2025, 9:19 AM PT
Real Estate IDX Powered by iHomefinder


