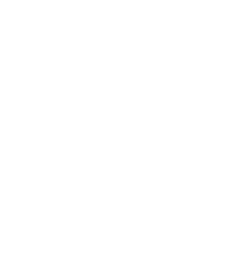1688 Pine Street #E1002
San Francisco, CA 94109
$1,615,000
Beds: 2
Baths: 2
Sq. Ft.: 1,022
Type: Condo
Listing #425030439
To expertience this beautiful condo in person schedule a private showing with a 24 hour notice today. The Modern and Luxury Rockwell Condos-3 blocks walking to Lafayette Park in Pacific Heights. Fantastic Location! One of the best floor plans! Luxury Corner Condo. Luxury finishings with a modern design. Natural light and windows throughout. Hardwood floors, open floor plan with views of Pacific Heights, Russian Hill, Nob Hill and East Bay. New Refrigerator, Bosch Stove and Gas Range, Bosch dishwasher, LG Washer/Dryer, Studio Becker cabinets and Caesarstone counters. The master bedroom has an ensuite bath with walk-in shower and two sinks with Caesarstone counters. 989 interior sq ft plus 33 sq ft balcony. Total Sq Ft = 1022. Second bathroom has a shower over/tub. Central AC. Amenities include 24/7 Front Desk, Courtyard with BBQ Grill, Fitness Center, Bike Room, Residence Lounge with Media Room, Rooftop Sky Lounge with a sky deck with a fire pit and views. High Speed Wifi. Earthquake Insurance. 1 Deeded Parking. A Tesla and Chevy Rentals onsite for the residents. Whole Foods is around the corner. Excellent Management and Financials/Reserves. Rental potential up to $6,995 per month Thank you. https://1688pinestreet1817306mls.f8re.com/Website/Index
Property Features
County: San Francisco
District: SF District 8
MLS Area: Van Ness/Civic Center
Latitude: 37.7895497
Longitude: -122.4233697
Directions: Park in front of the 1688 Pine St. SF, CA Rockwell Building between Franklin St. and Van Ness Ave. Metered parking in the front and additional metered parking on Franklin St. Please read signs on Pine St near the San Francisco Towers. They will tow your car after 3pm on that side of Pine St. Thank you.
View Description: City, City Lights, Downtown, San Francisco
Total Rooms: 3
Primary Bedroom Description: Closet
Primary Bathroom Description: Double Vanity, Dual Flush Toilet, Shower Stall(s), Stone, Tile
Full Baths: 2
Common Walls: End Unit
Other Bathrooms Description: Dual Flush Toilet, Stone, Tile, Tub w/Shower Over
Dining Room Description: Dining/Living Combo
Levels: One
Family Room Description: View
Living Room Description: View
Kitchen Description: Breakfast Area, Island w/Sink, Kitchen/Family Combo, Stone Counters
Association Amenities: Barbecue, Clubhouse, Fitness Center, Gym, Recreation Facilities, Roof Deck
Heating: Central
Cooling: Central Air
Floors: Tile, Wood
Laundry: Inside, Laundry Closet
Appliances: Dishwasher, Disposal, Free-Standing Refrigerator, Gas Cooktop, Gas Plumbed, Range Hood, Plumbed For Ice Maker, Washer/Dryer Stacked
Windows/Doors Description: Double Pane Windows
Stories: 13
Water / Sewer: Public Sewer
Water Source: Public
Utilities: Cable Available, Internet Available, Natural Gas Available
Security Features: Carbon Monoxide Detector(s), Fire Alarm, Secured Acc
Parking Description: Attached, Covered, Mechanical Lift, Side By Side, Underground, Side by Side, On Site
Has Garage: Yes
Garage Spaces: 1
Exposure Faces: East
Topography: Level
Lot Size in Acres: 0.815
Lot Size in Sq. Ft.: 35,483
Present Use: Residential
Condition: New Construction
Building Total Area (Sq. Ft.): 1,022
Outdoor: Balcony
Road Description: Paved Sidewalk, Paved
Road Improvements: Public Maintained Road
Has View: Yes
Possession: Close Of Escrow
Property Type: CND
Property SubType: Condominium
Year Built: 2016
APN: 0647249
Status: Active
Units in Complex: 261
HOA Fee: $909
HOA Frequency: Monthly
HOA Includes: Common Areas, Door Person, Earthquake Insurance, Insurance on Structure, Maintenance Structure, Maintenance Grounds, Management, Security, Sewer, Trash, Water
Pets Allowed: Cats OK, Dogs OK, Service Animals OK, Yes
Has Parking Fees: No
Square Feet Source: Verified
Special Listing Conditions: Standard
$ per month
Year Fixed. % Interest Rate.
| Principal + Interest: | $ |
| Monthly Tax: | $ |
| Monthly Insurance: | $ |
Courtesy of:
Pinnacle Realty Advisors
Pinnacle Realty Advisors
© 2025 San Francisco Association of REALTORS®. All rights reserved.
IDX information is provided exclusively for consumers' personal, non-commercial use and may not be used for any purpose other than to identify prospective properties consumers may be interested in purchasing.
Listings on this page identified as belonging to another listing firm are based upon data obtained from the SFAR MLS, which data is copyrighted by the San Francisco Association of REALTORS®, but is not warranted.
Listings on this page identified as belonging to another listing firm are based upon data obtained from the SFAR MLS, which data is copyrighted by the San Francisco Association of REALTORS®, but is not warranted.
SFAR (San Francisco) data last updated at July 29, 2025, 7:14 AM PT
Real Estate IDX Powered by iHomefinder


