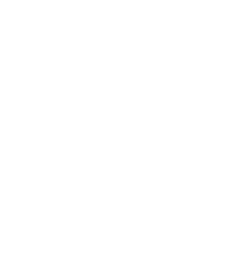1983 15th Avenue
San Francisco, CA 94116
$4,888,000
Beds: 5
Baths: 4 | 1
Sq. Ft.: 3,570
Type: House
Listing #425082983
The most beautiful upgraded ocean view home in Golden Gate Heights, which is a 5-minute drive to West Portal. Golden Gate Park and Marin Headlands views. Enjoy walks to the Japanese Tea Garden and Grandview Park, as well as bakeries, coffee, and dining at 9th & Irving and West Portal. 5 spacious bedrooms and 4.5 baths. You enter into a beautiful foyer and to the right is a very large living room which extends to a private deck with ocean views. To the left of the foyer, you have a large dining room for 10 people and a large kitchen with ocean views. A family room off the kitchen area. Upstairs you have a beautiful master with its own private deck with ocean views, walk-in closet and large bathroom. On this top floor you have two additional bedrooms and a full bathroom. The lower level has a media room with two bedrooms with their own spa-like baths. Set on a rare double lot. The backyard has a yard for soccer, a basketball court, and a large estimated 350 sq-ft deck. You can easily entertain about 50 people in the backyard. Indoor sq ft and two decks equaling 210 sq ft. Total sq ft 3570 of indoor and outdoor living. 2-car detached garage with EV charging outlet in the back. Offer Date Nov 6th at 12noon. Seller expected a full price offer.
Property Features
County: San Francisco
District: SF District 2
MLS Area: Golden Gate Heights
Latitude: 37.7511059
Longitude: -122.4722008
Directions: Plenty of parking in the front of the house on 15th Ave. Cross street is Pacheco St. Two car garage in the back of the house.
View Description: City Lights, Hills, Mountain(s), Mt Tamalpais, Ocean, Panoramic, Park/Greenbelt, San Francisco, Water
Total Rooms: 10
Rooms: Formal Entry
Primary Bedroom Description: Balcony, Sound System, Walk-In Closet
Primary Bathroom Description: Dual Flush Toilet, Tile, Tub w/Shower Over, Window
Full Baths: 4
1/2 Baths: 1
Other Bathrooms Description: Dual Flush Toilet, Shower Stall(s), Tile
Dining Room Description: Formal Area
Family Room Description: View
Living Room Description: View
Kitchen Description: Kitchen/Family Combo, Slab Counter, Stone Counters
Fireplace YN: Yes
Number of Fireplaces: 1
Fireplace Description: Living Room, Wood Burning
Heating: Central
Cooling: Ceiling Fan(s)
Floors: Simulated Wood, Tile, Wood
Laundry: Cabinets, Sink
Additional Equipment: Audio/Video Prewired
Appliances: Dishwasher, Disposal, Free-Standing Gas Range, Range Hood, Microwave, Tankless Water Heater, Wine Refrigerator, Dryer, Washer
Windows/Doors Description: Caulked/Sealed, Double Pane Windows
Construction: Concrete, Stucco, Wall Insulation, Wood
Foundation: Concrete
Roof: Shingle
Water / Sewer: Public Sewer
Water Source: Public
Electric: 220 Volts
Utilities: Cable Available, Natural Gas Available, Sewer Connected
Security Features: Carbon Monoxide Detector(s), Smoke Detector(s)
Parking Description: Alley Access, Attached, Covered, Detached, Electric Vehicle Charging Station(s), Garage Door Opener, Garage Faces Rear, Side By Side, Si
Has Garage: Yes
Garage Spaces: 2
Fencing: Gate, Front Yard, Full, Wood
Lot Features: Garden, Grass Artificial, Landscaped, Landscape Front
Topography: Level
Lot Size in Acres: 0.143
Lot Size in Sq. Ft.: 6,246
Present Use: Residential
Condition: Updated/Remodeled
Building Total Area (Sq. Ft.): 3,570
Outdoor: Balcony
Road Description: Paved Sidewalk, Paved
Road Improvements: Public Maintained Road
Has View: Yes
School District: SF School District
Possession: Close Of Escrow
Green Features: Water Heater
Property Type: SFR
Property SubType: Single Family Residence
Year Built: 0
APN: 2119010
Status: Active
Has Parking Fees: No
Square Feet Source: Verified
Special Listing Conditions: Standard
$ per month
Year Fixed. % Interest Rate.
| Principal + Interest: | $ |
| Monthly Tax: | $ |
| Monthly Insurance: | $ |
Courtesy of:
Pinnacle Realty Advisors
Pinnacle Realty Advisors
© 2025 San Francisco Association of REALTORS®. All rights reserved.
IDX information is provided exclusively for consumers' personal, non-commercial use and may not be used for any purpose other than to identify prospective properties consumers may be interested in purchasing.
Listings on this page identified as belonging to another listing firm are based upon data obtained from the SFAR MLS, which data is copyrighted by the San Francisco Association of REALTORS®, but is not warranted.
Listings on this page identified as belonging to another listing firm are based upon data obtained from the SFAR MLS, which data is copyrighted by the San Francisco Association of REALTORS®, but is not warranted.
SFAR (San Francisco) data last updated at October 29, 2025, 4:53 AM PT
Real Estate IDX Powered by iHomefinder


