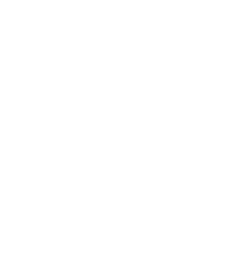2123 Funston Avenue
San Francisco, CA 94116
$3,499,999
Beds: 4
Baths: 3 | 1
Sq. Ft.: 3,762
Type: House
Listing #425063064
Nestled in Golden Gate Heights, this home has been renovated down to the studs, blending modern design and classic comfort. The open layout offers sweeping views and sunsets from every level. The spacious living area features double sliding glass doors and a gas fireplace, while the chef's kitchen with Thermador appliances and a skylight creates an ideal space for cooking and entertaining. The home also boasts a bright office with a private deck and built-in file cabinet, plus a guest bedroom and full bath. On the mid-level, you'll find three well-sized bedrooms, including a serene primary suite with an en suite bath. Two bedrooms, including the primary, open to a shared deck, bringing the outdoors in. A large walk-in closet/mud room is conveniently located down the hall. The lower level offers flexible space with a home theater, family room, wet bar, and large storage room used as a home gym. The backyard offers tranquility, perfect for relaxation or entertaining. Conveniently located near parks, shops, dining, transit, and commuter routes. This move-in ready home offers privacy, comfort, and an exceptional location. This home is truly move-in ready Come experience it in person and see all it has to offer!
Property Features
County: San Francisco
District: SF District 2
MLS Area: Golden Gate Heights
Latitude: 37.7483741
Longitude: -122.4698081
View Description: Ocean, Panoramic
Total Rooms: 9
Full Baths: 3
1/2 Baths: 1
Other Bathrooms Description: Double Vanity, Shower Stall(s), Tile, Tub w/Shower Over
Living Room Description: Deck Attached
Kitchen Description: Kitchen Island, Pantry Closet, Skylight(s)
Fireplace YN: Yes
Number of Fireplaces: 1
Fireplace Description: Gas
Heating: Central, Natural Gas
Floors: Wood
Laundry: Hookups Only, Inside Room
Appliances: Dishwasher, Disposal, Free-Standing Refrigerator, Gas Cooktop, Range Hood, Microwave, Wine Refrigerator
Windows/Doors Description: Skylight(s)
Water / Sewer: Public Sewer
Water Source: Public
Electric: 220 Volts in Laundry
Utilities: Cable Available, DSL Available, Electricity Available, Internet Available, Natural Gas Available, Public
Security Features: Carbon Monoxide Detector(s), Smoke Detector(s)
Parking Description: Driveway, Garage Door Opener, Garage Faces Front, Inside Entrance, Side by Side, On Site (Single Family Only)
Has Garage: Yes
Garage Spaces: 2
Fencing: Back Yard, Wood
Exposure Faces: East
Lot Size in Acres: 0.069
Lot Size in Sq. Ft.: 2,996
Present Use: Residential
Condition: Updated/Remodeled
Building Total Area (Sq. Ft.): 3,762
Road Description: Paved Sidewalk, Paved
Has View: Yes
School District: San Francisco
Possession: Close Of Escrow
Property Type: SFR
Property SubType: Single Family Residence
Year Built: 1976
APN: 2204037
Status: Active
Has Parking Fees: No
Square Feet Source: Architect
Special Listing Conditions: Standard
$ per month
Year Fixed. % Interest Rate.
| Principal + Interest: | $ |
| Monthly Tax: | $ |
| Monthly Insurance: | $ |
Courtesy of:
Compass
Compass
© 2025 San Francisco Association of REALTORS®. All rights reserved.
IDX information is provided exclusively for consumers' personal, non-commercial use and may not be used for any purpose other than to identify prospective properties consumers may be interested in purchasing.
Listings on this page identified as belonging to another listing firm are based upon data obtained from the SFAR MLS, which data is copyrighted by the San Francisco Association of REALTORS®, but is not warranted.
Listings on this page identified as belonging to another listing firm are based upon data obtained from the SFAR MLS, which data is copyrighted by the San Francisco Association of REALTORS®, but is not warranted.
SFAR (San Francisco) data last updated at October 28, 2025, 7:28 PM PT
Real Estate IDX Powered by iHomefinder


