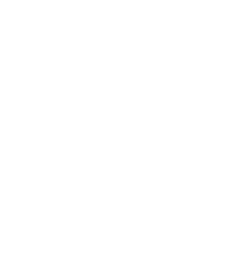2341 Leavenworth Street
San Francisco, CA 94133
$4,995,000
Beds: 4
Baths: 4
Sq. Ft.: 3,110
Type: House
Listing #425073766
Welcome to 2341 Leavenworth St, San Francisco, an exquisite detached home on an extra-wide, extra-deep lot with panoramic views from every level! Across from Fay Park, this residence offers a flat sunny yard, 3 decks, side-by-side 2-car parking, mature landscaping, abundant storage, elevator, and 3 ensuite bedrooms. With 4 spacious bedrooms (possible 5th on lower level or a view office) and 4 baths, the home spans nine beautifully designed rooms. Inside, skylights and recessed lighting flood each level with natural light. The chef's kitchen features a breakfast bar and modern appliances, while the living area centers on a decorative fireplace. French doors open to a sunny garden for outdoor living. Upstairs: two large ensuite bedrooms, each with sitting areas, spa-like baths, soaking tubs, and private balconies (front with bay views, rear overlooking garden). Main level: living, dining, kitchen, sunroom, laundry, bedroom, bath. Lower level: bedroom, family room, bath, and office/5th bedroom. Recent upgrades include fresh exterior paint and major inspection items addressed. Experience the best of San Francisco living - elegance, comfort, and location in one!
Property Features
County: San Francisco
District: SF District 8
MLS Area: Russian Hill
Latitude: 37.8028045
Longitude: -122.4183952
Directions: Chestnut to Leavenworth
View Description: Bay, City, City Lights, Panoramic, Park/Greenbelt, San Francisco
Total Rooms: 9
Rooms: Elevator, Storage
Primary Bedroom Description: Balcony, Closet, Sitting Area
Primary Bathroom Description: Double Vanity, Shower Stall(s), Soaking Tub, Window
Full Baths: 4
Dining Room Description: Formal Area
Family Room Description: Deck Attached
Living Room Description: View
Kitchen Description: Pantry Closet, Skylight(s)
Fireplace YN: Yes
Number of Fireplaces: 1
Fireplace Description: Decorative, Living Room
Heating: Central, Fireplace(s), Gas
Cooling: None
Floors: Carpet, Tile, Wood
Laundry: Laundry Closet
Appliances: Dishwasher, Disposal, Gas Cooktop, Microwave, Dryer, Washer
Foundation: Concrete
Roof: Asphalt, Elastomeric, Shingle
Water / Sewer: Public Sewer
Water Source: Public
Utilities: Public
Parking Description: Attached, Enclosed, Garage Door Opener, Garage Faces Front, Inside Entrance, Side By Side, Independent, On Site (Single Family Only)
Has Garage: Yes
Garage Spaces: 2
Irrigation Source: Public District
Fencing: Back Yard, Fenced, Wood
Exposure Faces: Northeast
Lot Size in Acres: 0.069
Lot Size in Sq. Ft.: 3,023
Condition: Updated/Remodeled
Building Total Area (Sq. Ft.): 3,110
Outdoor: Balcony
Has View: Yes
Possession: Close Of Escrow
Property Type: SFR
Property SubType: Single Family Residence
Year Built: 1909
APN: 0068004
Status: Active
Has Parking Fees: No
Square Feet Source: Assessor Auto-Fill
Special Listing Conditions: Standard
$ per month
Year Fixed. % Interest Rate.
| Principal + Interest: | $ |
| Monthly Tax: | $ |
| Monthly Insurance: | $ |
Courtesy of:
Compass
Compass
© 2025 San Francisco Association of REALTORS®. All rights reserved.
IDX information is provided exclusively for consumers' personal, non-commercial use and may not be used for any purpose other than to identify prospective properties consumers may be interested in purchasing.
Listings on this page identified as belonging to another listing firm are based upon data obtained from the SFAR MLS, which data is copyrighted by the San Francisco Association of REALTORS®, but is not warranted.
Listings on this page identified as belonging to another listing firm are based upon data obtained from the SFAR MLS, which data is copyrighted by the San Francisco Association of REALTORS®, but is not warranted.
SFAR (San Francisco) data last updated at October 30, 2025, 1:20 PM PT
Real Estate IDX Powered by iHomefinder


