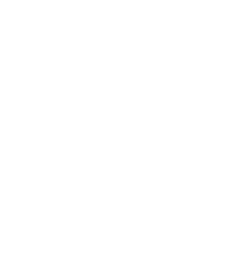2525 Van Ness Avenue #602
San Francisco, CA 94109
$3,750,000
Beds: 3
Baths: 3 | 1
Sq. Ft.: 1,951
Type: Condo
Listing #425024663
75% SOLD! The Belvedere, designed by world-renowned Handel Architects, is a culmination of elevated architectural design, tailor-made shared spaces, and 28 brand-new refined homes gracing San Francisco's prestigious Cow Hollow neighborhood. A concrete and steel structure built in 2024, The Belvedere features an exquisite, attended lobby, and incredible views captured from the 2 and 3 bed homes spread across seven spacious levels. Crowning The Belvedere is an expansive, 6,200 sqft resort-style roof terrace with picture perfect views of the Golden Gate Bridge and beyond. The elegant kitchens include Miele appliances and gorgeous Gabana Quartzite stone, while the spa-like bathrooms are equipped with Waterworks fixtures and adorned in imported Calacatta stone. Additional features include: air conditioning, add'l storage, and bicycle parking. Residence 602 is an upper floor Golden Gate Bridge VIEW home boasting 3 beds/3.5 baths, 1,951 sqft with a spacious great room that leads to a covered terrace. The Belvedere is in a fantastic walking area, with the bustling shops, restaurants, and cafes right outside your door. Russian Hill, Pacific Heights, and The Marina all just minutes away. Optional parking. Photos are of another unit with representative finishes and floor plan.
Property Features
County: San Francisco
District: SF District 7
MLS Area: Cow Hollow
Latitude: 37.7990113
Longitude: -122.424363
Directions: Van Ness Ave, between Union & Filbert.
View Description: Bay, City, Golden Gate Bridge, Hills, San Francisco, Water
Primary Bedroom Description: Sitting Area, Walk-In Closet
Primary Bathroom Description: Double Vanity, Quartz, Shower Stall(s), Soaking Tub, Tile, Tub
Full Baths: 3
Common Walls: End Unit
1/2 Baths: 1
Other Bathrooms Description: Quartz, Shower Stall(s), Tile, Tub w/Shower Over
Levels: One
Living Room Description: Deck Attached, Great Room, View
Kitchen Description: Kitchen Island, Pantry Cabinet, Quartz Counter
Association Amenities: Barbecue, Roof Deck
Heating: Central
Cooling: Central Air
Floors: Tile, Wood
Laundry: Laundry Closet
Additional Equipment: Intercom
Appliances: Dishwasher, Disposal, Gas Cooktop, Range Hood, Wine Refrigerator, Washer/Dryer Stacked
Accessibility: Accessible Elevator Installed
Windows/Doors Description: Double Pane Windows
Stories: 7
Foundation: Concrete, Pillar/Post/Pier
Water / Sewer: Public Sewer
Water Source: Public
Security Features: Carbon Monoxide Detector(s), Fire Suppression Syste
Parking Description: Driveway, Assigned, Garage Faces Front, Inside Entrance, Side By Side, Underground, Side by Side, On Site
Has Garage: Yes
Garage Spaces: 1
Exposure Faces: East
Lot Size in Acres: 0.253
Lot Size in Sq. Ft.: 11,025
Condition: New Construction
Building Total Area (Sq. Ft.): 1,951
Road Description: Paved Sidewalk, Sidewalk/Curb/Gutter
Has View: Yes
Possession: Close Of Escrow
Property Type: CND
Property SubType: Condominium
Year Built: 2024
APN: 0527113
Status: Active
Units in Complex: 28
HOA Fee: $981
HOA Frequency: Monthly
HOA Includes: Door Person, Management, Trash
Pets Allowed: Cats OK, Dogs OK
Has Parking Fees: Yes
Square Feet Source: Architect
Special Listing Conditions: Standard
$ per month
Year Fixed. % Interest Rate.
| Principal + Interest: | $ |
| Monthly Tax: | $ |
| Monthly Insurance: | $ |
Courtesy of:
Vanguard Properties
Vanguard Properties
© 2025 San Francisco Association of REALTORS®. All rights reserved.
IDX information is provided exclusively for consumers' personal, non-commercial use and may not be used for any purpose other than to identify prospective properties consumers may be interested in purchasing.
Listings on this page identified as belonging to another listing firm are based upon data obtained from the SFAR MLS, which data is copyrighted by the San Francisco Association of REALTORS®, but is not warranted.
Listings on this page identified as belonging to another listing firm are based upon data obtained from the SFAR MLS, which data is copyrighted by the San Francisco Association of REALTORS®, but is not warranted.
SFAR (San Francisco) data last updated at June 11, 2025, 7:28 PM PT
Real Estate IDX Powered by iHomefinder


