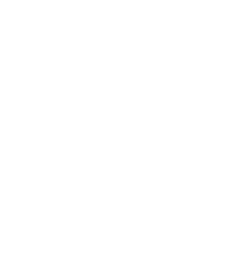260 King Street #1107
San Francisco, CA 94107
$798,000
Beds: 1
Baths: 1
Sq. Ft.: 896
Type: Condo
Listing #425018115
Modern High-Rise Living : Water, Ball Park & Cityscape views abound in this spacious and bright 1 BD, 1BA with sliding glass door enclosed XXL DEN. Mission Bay - meets - South Beach - meets SoMa. Amazing floor plan with expansive windows & window seats. New floors throughout! Kitchen boasts Whirlpool Gold stainless steel appliances, granite counter tops, breakfast bar and handy pantry. The den with frosted glass sliding door is perfect for a home office, media room or second bedroom. View rich primary bedroom has XL walk-in closet w/custom built-ins. Modern bathroom with extra storage closet, new tub glass enclosure and subway tiles. Solar shades and black out shades are thoughtful touches. LED light fixtures bedazzle. Entertaining is a breeze with a large great room. New washer/dry, secure parking and a robust amenity package completes the home. The Beacon (featuring 24 hour attended lobby, gym, pool, spa, club house, dog park and business center) has residential units above a gourmet grocery store and upscale bowling ally. Across from Oracle Park and near Chase Center. It offers immediate access to freeways (280,101,80) and public transportation MUNI & Caltrain.
Property Features
County: San Francisco
District: SF District 9
MLS Area: Mission Bay
Latitude: 37.7776266
Longitude: -122.3936716
Directions: Townsend Street West. Left turn into Beacon Driveway. Parking on Street or Safeway/ free parking with validation.
View Description: Bay, City, City Lights, Garden, Hills, San Francisco, Water, Other
Rooms: Formal Entry, Storage
Primary Bedroom Description: Closet, Walk-In Closet
Primary Bathroom Description: Closet, Granite, Stone, Tile, Tub w/Shower Over
Full Baths: 1
Dining Room Description: Dining/Living Combo, Space in Kitchen
Living Room Description: Great Room, View
Kitchen Description: Granite Counters, Kitchen/Family Combo, Other Counter, Pantry Cabinet, Stone Counters
Association Amenities: Clubhouse, Dog Park, Fitness Center, Gym, Pool, Recreation Facilities, Sauna, Spa/Hot Tub, Other, See Remarks
Heating: Electric
Floors: Tile, Vinyl, Other, See Remarks
Laundry: Laundry Closet, Other, See Remarks
Appliances: Dishwasher, Disposal, Electric Cooktop, Free-Standing Electric Oven, Free-Standing Electric Range, Free-Standing Refrigerator, Ice Maker, Microwave, Other, See Remarks, Dryer, Washer/Dryer Stacked, Washer
Accessibility: Wheelchair Access
Windows/Doors Description: Double Pane Windows, Window Coverings
Water / Sewer: Public Sewer
Water Source: Water District
Utilities: Electricity Available, Internet Available, Public, Other
Security Features: Carbon Monoxide Detector(s), Fire Alarm, Fire Exting
Parking Description: Driveway, Shared Driveway, Assigned, Attached, Covered, Enclosed, Garage Door Opener, Inside Entrance, Private, Side By Side, Side by Side
Has Garage: Yes
Garage Spaces: 1
Fencing: Gated
Pool Description: Community, See Remarks
Exposure Faces: South
Lot Size in Acres: 4.895
Lot Size in Sq. Ft.: 213,232
Condition: Updated/Remodeled
Building Total Area (Sq. Ft.): 896
Road Description: Paved Sidewalk, Paved
Road Improvements: Road Maintenance Agreement, Private Maintained Road
Has View: Yes
Possession: Close Of Escrow
Property Type: CND
Property SubType: Condominium
Year Built: 2004
APN: 8702375
Status: Active
Units in Complex: 595
HOA Fee: $1,028
HOA Frequency: Monthly
HOA Includes: Common Areas, Door Person, Earthquake Insurance, Maintenance Structure, Maintenance Grounds, Management, Organized Activities, Pool, Recreation Facility, Security, Sewer, Trash, Water
Pets Allowed: Cats OK, Dogs OK, Service Animals OK, Yes
Has Parking Fees: Yes
Square Feet Source: Assessor Auto-Fill
Special Listing Conditions: Standard
$ per month
Year Fixed. % Interest Rate.
| Principal + Interest: | $ |
| Monthly Tax: | $ |
| Monthly Insurance: | $ |
Courtesy of:
Golden Gate Sotheby's International Realty
Golden Gate Sotheby's International Realty
© 2025 San Francisco Association of REALTORS®. All rights reserved.
IDX information is provided exclusively for consumers' personal, non-commercial use and may not be used for any purpose other than to identify prospective properties consumers may be interested in purchasing.
Listings on this page identified as belonging to another listing firm are based upon data obtained from the SFAR MLS, which data is copyrighted by the San Francisco Association of REALTORS®, but is not warranted.
Listings on this page identified as belonging to another listing firm are based upon data obtained from the SFAR MLS, which data is copyrighted by the San Francisco Association of REALTORS®, but is not warranted.
SFAR (San Francisco) data last updated at October 29, 2025, 4:53 AM PT
Real Estate IDX Powered by iHomefinder


