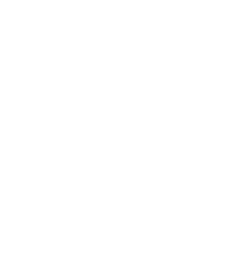3237 Harrison Street
San Francisco, CA 94110
$2,799,000
Beds: 4
Baths: 4
Sq. Ft.: 2,435
Type: House
Listing #425071450
Situated on the north slope of Bernal Heights is an Edwardian style home with Spanish Revival influences. This down-to-the-studs renovation blends contemporary luxury with timeless San Francisco charm. Spanning 3 levels of elevated living, offering 4-beds, 4-baths with new foundation, roof, electrical, and plumbing. Main level features an open concept living with high ceilings, Calacatta quartz countertop, porcelain tiles, and a custom gas fireplace. A chef's kitchen and dining space is ideal for entertainment with ZLINE Autograph appliances, Spanish bathroom tiles, engineered hardwood floor, and a walkout deck overseeing a beautifully landscaped yard. A bedroom and a full bathroom provides flexibility for guests or office space completes this level. Connected by a custom staircase, upstairs you'll find a private primary suite offering plenty of closet space and storage, a soaking tub, and peekaboo views of downtown San Francisco. Downstairs offers 2-beds, 2-baths, laundry room, additional storage, 1-car garage, and media space that opens out to an oversized backyard oasis. Located just minutes from Precita Park Cafe, Restaurants, Bernal Heights Park Trail, Cortland Avenue Shops, major freeways, and tech shuttle access.
Property Features
County: San Francisco
District: SF District 9
MLS Area: Bernal Heights
Latitude: 37.7462564
Longitude: -122.4113642
View Description: Downtown, Hills
Total Rooms: 11
Rooms: Storage, Wet Bar
Primary Bedroom Description: Closet, Sitting Area, Walk-In Closet
Primary Bathroom Description: Multiple Shower Heads, Shower Stall(s), Soaking Tub, Tile, Walk-In Closet, Window
Full Baths: 4
Other Bathrooms Description: Multiple Shower Heads, Shower Stall(s), Tile, Window
Dining Room Description: Bar, Dining/Living Combo, Formal Area, Space in Kitchen
Living Room Description: Deck Attached
Kitchen Description: Kitchen/Family Combo, Quartz Counter, Slab Counter, Stone Counters
Fireplace YN: Yes
Number of Fireplaces: 1
Fireplace Description: Gas, Insert, Living Room
Heating: Central, Electric, Fireplace Insert, Fireplace(s), Gas, MultiUnits, Zoned, Wall Furnace
Cooling: Central Air, Multi Units, Zoned, Wall Unit(s)
Floors: Tile, Wood
Laundry: Cabinets, Ground Floor, Hookups Only, Inside Room, Laundry Closet
Appliances: Dishwasher, Disposal, Double Oven, Free-Standing Gas Range, Range Hood, Microwave, Tankless Water Heater, Wine Refrigerator
Basement Description: Partial
Windows/Doors Description: Double Pane Windows
Construction: Concrete, Metal, Stucco, Wall Insulation, Wood
Foundation: Concrete, Slab
Roof: Shingle, Tile
Water / Sewer: Public Sewer
Water Source: Public
Electric: 220 Volts
Utilities: Electricity Available, Natural Gas Connected, Public
Security Features: Carbon Monoxide Detector(s), Smoke Detector(s)
Parking Description: Driveway, Attached, Enclosed, Garage Door Opener, Inside Entrance, Independent, On Site (Single Family Only)
Has Garage: Yes
Garage Spaces: 1
Fencing: Back Yard, Front Yard, Metal, Wood
Lot Features: Garden, Grass Artificial, Landscaped, Landscape Front, Low Maintenance
Lot Size in Acres: 0.063
Lot Size in Sq. Ft.: 2,748
Present Use: Residential
Condition: Updated/Remodeled
Building Total Area (Sq. Ft.): 2,435
Road Description: Paved Sidewalk, Paved
Road Improvements: Public Maintained Road
Has View: Yes
School District: SF School District
Possession: Close Of Escrow
Green Features: Appliances, Insulation, Lighting, Windows
Property Type: SFR
Property SubType: Single Family Residence
Year Built: 1900
APN: 5526030
Status: Active
Has Parking Fees: No
Square Feet Source: Graphic Artist
Special Listing Conditions: Standard
$ per month
Year Fixed. % Interest Rate.
| Principal + Interest: | $ |
| Monthly Tax: | $ |
| Monthly Insurance: | $ |
Courtesy of:
NEXTGEN Properties
NEXTGEN Properties
© 2025 San Francisco Association of REALTORS®. All rights reserved.
IDX information is provided exclusively for consumers' personal, non-commercial use and may not be used for any purpose other than to identify prospective properties consumers may be interested in purchasing.
Listings on this page identified as belonging to another listing firm are based upon data obtained from the SFAR MLS, which data is copyrighted by the San Francisco Association of REALTORS®, but is not warranted.
Listings on this page identified as belonging to another listing firm are based upon data obtained from the SFAR MLS, which data is copyrighted by the San Francisco Association of REALTORS®, but is not warranted.
SFAR (San Francisco) data last updated at October 29, 2025, 4:53 AM PT
Real Estate IDX Powered by iHomefinder


