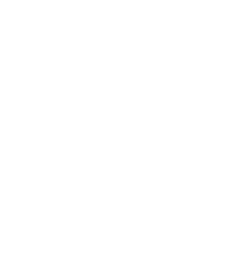Open House: Jun 10, 2025, 11:00 AM - 1:00 PM
Remarks: The largest 3BR floor plan at Presidio Laurel! PresidioLaurel.com
3653 California Street
San Francisco, CA 94118
$2,695,000
Beds: 3
Baths: 3
Sq. Ft.: 2,430
Type: Condo
Listing #425046815
The largest 3BR floor plan at Presidio Laurel - rare luxury new construction in Presidio & Laurel Heights. Beautifully appointed new condominium homes with modern designer finishes, including Taj Mahal stone counters, Riva white oak flooring, EcoSmart fireplaces, Miele appliances, Leicht cabinetry, Waterworks fixtures, Carrara & French Limestone. 3653 California, individually addressed, faces south and west at the rear of the building with open Living Room/ Dining Area/ Kitchen and a fantastic terrace off the living space for true indoor/outdoor living. 3653 is a spacious 3 Bedroom, 3 Bathroom home featuring a fireplace, a spacious primary suite with a sitting area, in-unit side-by-side washer and dryer in laundry room, and plenty of in-unit closet space. This residence also enjoys access to a common area view roof terrace with sweeping City views and outlooks. Presidio Laurel is close to world class boutiques, restaurants, cafes & shopping in Laurel Village. The 1491-acre Presidio National Park is 3 blocks north, and Golden Gate Park is just a mile away. Secured leased garage parking 1/2 block on Spruce St. Easy transportation access on California for easy commute downtown or to corporate shuttle stops nearby. Developer-sponsored low interest rates. PresidioLaurel.com
Property Features
County: San Francisco
District: SF District 1
MLS Area: Jordan Park/Laurel Heights
Latitude: 37.78601829999999
Longitude: -122.4542231
Directions: on California Street (south side) between Spruce and Parker.
View Description: City, City Lights, Garden, Hills, San Francisco, Sutro Tower, Twin Peaks
Primary Bedroom Description: Sitting Area, Walk-In Closet
Primary Bathroom Description: Double Vanity, Marble, Multiple Shower Heads, Radiant Heat, Stone
Full Baths: 3
Common Walls: No One Above
Other Bathrooms Description: Double Vanity, Marble, Radiant Heat, Stone, Tub w/Shower Over
Living Room Description: Skylight(s)
Kitchen Description: Kitchen Island, Stone Counters
Association Amenities: Roof Deck
Fireplace YN: Yes
Number of Fireplaces: 1
Fireplace Description: Living Room, See Remarks, Outside
Heating: Fireplace(s), Zoned, Radiant
Floors: Marble, Stone, Tile, Wood
Laundry: Laundry Closet
Additional Equipment: Intercom
Appliances: Dishwasher, Disposal, Electric Cooktop, Range Hood, Dryer, Washer
Windows/Doors Description: Double Pane Windows
Foundation: Concrete
Security Features: Carbon Monoxide Detector(s), Fire Alarm, Fire Suppre
Garage Spaces: 0
Lot Size in Acres: 0.123
Lot Size in Sq. Ft.: 5,362
Condition: New Construction
Building Total Area (Sq. Ft.): 2,430
Outdoor: Balcony
Has View: Yes
Possession: Close Of Escrow
Property Type: CND
Property SubType: Condominium
Year Built: 0
APN: 1036074
Status: Active
Units in Complex: 10
HOA Fee: $562
HOA Frequency: Monthly
HOA Includes: Homeowners Insurance, Insurance, Maintenance Grounds, Trash, Water
Pets Allowed: Cats OK, Dogs OK, Number Limit
Has Parking Fees: No
Square Feet Source: Builder
Special Listing Conditions: Standard
$ per month
Year Fixed. % Interest Rate.
| Principal + Interest: | $ |
| Monthly Tax: | $ |
| Monthly Insurance: | $ |
Courtesy of:
Compass
Compass
© 2025 San Francisco Association of REALTORS®. All rights reserved.
IDX information is provided exclusively for consumers' personal, non-commercial use and may not be used for any purpose other than to identify prospective properties consumers may be interested in purchasing.
Listings on this page identified as belonging to another listing firm are based upon data obtained from the SFAR MLS, which data is copyrighted by the San Francisco Association of REALTORS®, but is not warranted.
Listings on this page identified as belonging to another listing firm are based upon data obtained from the SFAR MLS, which data is copyrighted by the San Francisco Association of REALTORS®, but is not warranted.
SFAR (San Francisco) data last updated at June 9, 2025, 7:28 PM PT
Real Estate IDX Powered by iHomefinder


