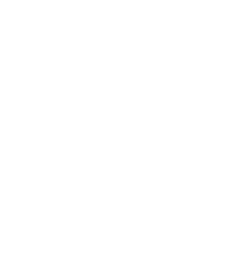38 Presidio Terrace
San Francisco, CA 94118
$12,500,000
Beds: 5
Baths: 3 | 1
Sq. Ft.: 5,850
Type: House
Listing #425071831
Set within the private, gated community of Presidio Terrace, this stately residence combines architectural pedigree with grand scale. The Terrace, conceived in the early 20th century as a garden city retreat, is renowned for its lush, park-like setting and distinguished historic homes. Situated on an expansive 13,788 sq. ft. lot (approx.), this elegant property offers approx. 5,850 sq. ft. of living space, including five bedrooms all on one level. Period details abound from soaring ceilings and intricate woodwork to oversized windows that flood the home with natural light. A full lower level spans the entire footprint of the house (approx. 2,340 sq. ft.) and is ready for expansion, presenting exceptional potential for additional living, entertaining, or guest quarters. Sweeping grounds, manicured gardens, and a dramatic front staircase create an impressive sense of arrival. Rarely does a home of this scale and character come available in one of San Francisco's most prestigious neighborhoods a serene sanctuary with proximity to the Presidio, top schools, and the city's finest dining and cultural destinations. 38 Presidio Terrace offers timeless elegance, privacy, and possibility in an incomparable setting.
Property Features
County: San Francisco
District: SF District 7
MLS Area: Presidio Heights
Latitude: 37.7879118
Longitude: -122.4609129
Total Rooms: 12
Rooms: Formal Entry
Primary Bedroom Description: Sitting Area, Walk-In Closet, Walk-In Closet(s)
Primary Bathroom Description: Double Vanity, Shower Stall(s), Soaking Tub, Stone, Tile
Full Baths: 3
1/2 Baths: 1
Other Bathrooms Description: Jack & Jill, Shower Stall(s), Stone, Tile, Tub w/Shower Over
Dining Room Description: Formal Room
Kitchen Description: Breakfast Room, Butlers Pantry, Other Counter, Pantry Closet
Fireplace YN: Yes
Number of Fireplaces: 4
Fireplace Description: Dining Room, Family Room, Living Room, Master Bedroom, Other
Heating: Central, Fireplace(s)
Floors: Wood
Laundry: Inside, Laundry Closet
Appliances: Dishwasher, Double Oven, Range Hood
Basement Description: Full
Foundation: Concrete Perimeter
Water / Sewer: Public Sewer
Water Source: Public
Parking Description: Driveway, Attached, Enclosed, Inside Entrance, Side By Side, Side by Side, On Site (Single Family Only)
Has Garage: Yes
Garage Spaces: 2
Lot Features: Corner Lot, Landscape Front, Private
Lot Size in Acres: 0.316
Lot Size in Sq. Ft.: 13,788
Condition: Updated/Remodeled
Community Features: Gated
Building Total Area (Sq. Ft.): 5,850
Road Improvements: Private Maintained Road
Has View: No
Possession: Close Of Escrow
Property Type: SFR
Property SubType: Single Family Residence
Year Built: 1910
APN: 1355052
Status: Active
HOA Fee: $1,800
HOA Frequency: Monthly
HOA Includes: Maintenance Grounds, Security
Has Parking Fees: No
Square Feet Source: Assessor Auto-Fill
$ per month
Year Fixed. % Interest Rate.
| Principal + Interest: | $ |
| Monthly Tax: | $ |
| Monthly Insurance: | $ |
Courtesy of:
Sotheby's International Realty
Sotheby's International Realty
© 2025 San Francisco Association of REALTORS®. All rights reserved.
IDX information is provided exclusively for consumers' personal, non-commercial use and may not be used for any purpose other than to identify prospective properties consumers may be interested in purchasing.
Listings on this page identified as belonging to another listing firm are based upon data obtained from the SFAR MLS, which data is copyrighted by the San Francisco Association of REALTORS®, but is not warranted.
Listings on this page identified as belonging to another listing firm are based upon data obtained from the SFAR MLS, which data is copyrighted by the San Francisco Association of REALTORS®, but is not warranted.
SFAR (San Francisco) data last updated at October 30, 2025, 1:20 PM PT
Real Estate IDX Powered by iHomefinder


