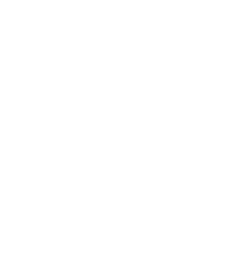Open House: Nov 2, 2025, 1:00 PM - 3:00 PM
Remarks: Revovated 1bed /1bath - Views of the Bay & City - Best of Twin Peak
3890 Market Street #1
San Francisco, CA 94131
$788,000
Beds: 1
Baths: 1
Sq. Ft.: N/A
Type: Condo
Listing #425072120
Nestled in Twin Peaks at the crossroads of Eureka Valley & Noe Valley, this one bedroom & one bathroom residence at 3890 Market Street delivers modern luxury with bold design, refined finishes & unforgettable views. Fully reimagined from top to bottom, it offers the sophistication of a high-end residence with the intimacy of a boutique property. Expansive interiors are filled with natural light from skylights & all-new windows, framing dramatic Bay, City & hillside vistas. At the heart of the home, a 7-foot quartz waterfall island anchors the kitchen, complemented by an integrated Viking appliance suite for seamless design & professional-grade performance. The bathroom is crafted with Porcelanosa surfaces, cabinetry & fixtures, bringing spa-caliber refinement to daily life. The residence has been fully renovated with new plumbing, electrical & windows, dual split AC/heating systems & in-unit washer/dryer hookups for everyday convenience. Engineered oak flooring, sleek finishes & thoughtful upgrades complete the home. Dedicated garage & carport parking, including the rare advantage of two spaces, makes this offering even more exceptional. Low HOA dues $250/month. Just moments from Castro nightlife, Noe Valley dining/cafs, parks & Muni at Castro Station, this is modern SF living.
Property Features
County: San Francisco
District: SF District 5
MLS Area: Twin Peaks
Latitude: 37.752595
Longitude: -122.4430745
Directions: Property is off Market St at Argent Alley
View Description: Bay, City, City Lights, Downtown, Mountain(s), Mt Diablo, Panoramic, San Francisco, Twin Peaks, Water
Rooms: Storage
Primary Bedroom Description: Walk-In Closet(s)
Primary Bathroom Description: Dual Flush Toilet, Low Flow Plumbing Fixtures, Low-Flow Toilet(s), Multiple Shower Heads, Shower Stall(s), Tile
Full Baths: 1
Dining Room Description: Dining/Family Combo, Dining/Living Combo
Family Room Description: View
Living Room Description: View
Kitchen Description: Kitchen Island, Island w/Sink, Kitchen/Family Combo, Quartz Counter
Heating: Heat Pump, MultiUnits, Zoned
Cooling: Heat Pump, Zoned
Floors: Tile, Wood
Laundry: Hookups Only, Inside, Laundry Closet
Appliances: Dishwasher, Disposal, ENERGY STAR Qualified Appliances, Free-Standing Gas Range, Ice Maker
Windows/Doors Description: Double Pane Windows
Construction: Partial Insulation, Stucco, Wall Insulation, Wood
Foundation: Concrete Perimeter, Slab
Roof: Asphalt
Water / Sewer: Public Sewer
Water Source: Public
Electric: 220 Volts in Laundry
Utilities: Public
Security Features: Carbon Monoxide Detector(s), Secured Access, Smoke D
Parking Description: Driveway, Attached, Enclosed, Garage Door Opener, Garage Faces Front, Side By Side, Side by Side, On Site - Mapped (Condo Only)
Has Garage: Yes
Garage Spaces: 1
Fencing: Masonry, Wood
Exposure Faces: Southeast
Lot Size in Acres: 0.062
Lot Size in Sq. Ft.: 2,705
Condition: Updated/Remodeled
Road Description: Paved Sidewalk
Road Improvements: Public Maintained Road
Has View: Yes
Possession: Close Of Escrow
Green Features: Appliances, HVAC, Doors, Lighting, Windows
Property Type: CND
Property SubType: Tenancy in Common
Year Built: 1960
APN: 2800001B
Status: Active
Units in Complex: 4
HOA Fee: $250
HOA Frequency: Monthly
HOA Includes: Common Areas, Insurance on Structure, Internet, Sewer, Trash, Water
Has Parking Fees: No
Square Feet Source: Broker
Special Listing Conditions: Standard
$ per month
Year Fixed. % Interest Rate.
| Principal + Interest: | $ |
| Monthly Tax: | $ |
| Monthly Insurance: | $ |
Courtesy of:
Vanguard Properties
Vanguard Properties
© 2025 San Francisco Association of REALTORS®. All rights reserved.
IDX information is provided exclusively for consumers' personal, non-commercial use and may not be used for any purpose other than to identify prospective properties consumers may be interested in purchasing.
Listings on this page identified as belonging to another listing firm are based upon data obtained from the SFAR MLS, which data is copyrighted by the San Francisco Association of REALTORS®, but is not warranted.
Listings on this page identified as belonging to another listing firm are based upon data obtained from the SFAR MLS, which data is copyrighted by the San Francisco Association of REALTORS®, but is not warranted.
SFAR (San Francisco) data last updated at October 30, 2025, 9:17 AM PT
Real Estate IDX Powered by iHomefinder


