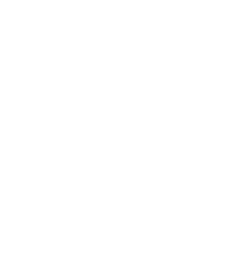Open House: Oct 29, 2025, 5:30 PM - 7:00 PM
Remarks: Quintessential Victorian architecture & airy charm inform this treasured residence on a tree-lined street in sought-after Eureka Valley. A canopy of Japanese maple & tailored garden welcome you home. Warm period details & modern polish anchor this luminous
4106 20th Street
San Francisco, CA 94114
$2,125,000
Beds: 4
Baths: 3
Sq. Ft.: N/A
Type: House
Listing #425081375
Quintessential Victorian architecture & airy charm inform this treasured residence on a tree-lined street in sought-after Eureka Valley. A canopy of Japanese maple & tailored garden welcome you home. Warm period details & modern polish anchor this luminous home radiating comfort & elegance on 3 levels. With sparkling views from upstairs & a luxe garden level suite w/ private street entrance, this home offers flexibility & indoor/outdoor livability. Lofty ceiling height & classic layout on main level offer gracious flow from formal to casual: living, dining, professionally equipped kitchen + lounge create easy-going entertainment options. 1 bed/1 bath complete this level. Skylit upper floor offers 2 beds w/ stunning outlooks/views to North, custom storage & bath. Garden level: 3-room suite, currently used as primary & office is ideal as guest or Airbnb. Sheltered garden/patios offer respite from city life; true outdoor entertaining space. Unique eco-conscious rain catchment system. 2-car tandem garage w/ workshop; 3rd car in driveway. Storeroom offers workshop & garden prep space. Neighborhood amenities incl. urban stair walks, access to Mission Dolores, Eureka/ Noe Valley shopping, EZ transportation to Hayes Valley Arts District, Mid Mkt Tech & Fidi, SFO, & points south. Lovely!
Property Features
County: San Francisco
District: SF District 5
MLS Area: Eureka Valley/Dolores Heights
Latitude: 37.7580072
Longitude: -122.4328069
View Description: City Lights, Garden, Park/Greenbelt, San Francisco, Valley
Total Rooms: 9
Rooms: Formal Entry, Storage
Primary Bedroom Description: Closet, Ground Floor, Outside Access
Primary Bathroom Description: Soaking Tub, Tub w/Shower Over
Full Baths: 3
Other Bathrooms Description: Shower Stall(s), Skylight/Solar Tube, Tile
Kitchen Description: Kitchen Island, Slab Counter
Fireplace YN: Yes
Number of Fireplaces: 1
Fireplace Description: Gas, Living Room
Heating: Central, Gas
Floors: Wood
Laundry: Ground Floor, Inside
Appliances: Dishwasher, Free-Standing Refrigerator, Gas Cooktop, Range Hood, Washer
Basement Description: Partial
Stories: 3
Roof: Composition
Parking Description: Driveway, Attached, Garage Faces Front, Inside Entrance, Tandem, See Remarks, On Site (Single Family Only)
Has Garage: Yes
Garage Spaces: 2
Exposure Faces: South
Lot Features: Sprinklers In Rear, Landscape Front, Low Maintenance
Lot Size in Acres: 0.056
Lot Size in Sq. Ft.: 2,448
Condition: Updated/Remodeled
Has View: Yes
Possession: Close Of Escrow
Property Type: SFR
Property SubType: Single Family Residence
Year Built: 1905
APN: 3602016
Status: Active
Has Parking Fees: No
Special Listing Conditions: Standard
$ per month
Year Fixed. % Interest Rate.
| Principal + Interest: | $ |
| Monthly Tax: | $ |
| Monthly Insurance: | $ |
Courtesy of:
Sotheby's International Realty
Sotheby's International Realty
© 2025 San Francisco Association of REALTORS®. All rights reserved.
IDX information is provided exclusively for consumers' personal, non-commercial use and may not be used for any purpose other than to identify prospective properties consumers may be interested in purchasing.
Listings on this page identified as belonging to another listing firm are based upon data obtained from the SFAR MLS, which data is copyrighted by the San Francisco Association of REALTORS®, but is not warranted.
Listings on this page identified as belonging to another listing firm are based upon data obtained from the SFAR MLS, which data is copyrighted by the San Francisco Association of REALTORS®, but is not warranted.
SFAR (San Francisco) data last updated at October 29, 2025, 4:53 AM PT
Real Estate IDX Powered by iHomefinder


