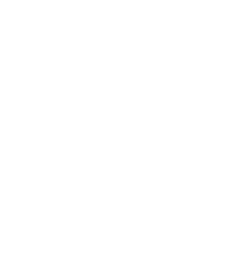497 Vermont Street
San Francisco, CA 94107
$2,795,000
Beds: 5
Baths: 2 | 1
Sq. Ft.: 3,162
Type: House
Listing #425019019
Once a corner grocery store, this remarkable Potrero Hill residence has been reimagined into a one-of-a-kind compound, blending industrial character with modern comfort. Spanning 3,162 sqft across 3 levels, this 5-bed, 2.5-bath home is bathed in natural light from its coveted south, west & east exposures. The open-concept main level is the heart of the home, where original pinewood floors meet a custom-built kitchen outfitted with restaurant-quality appliances. A Metro shelving system enhances both style & function, offering effortless access to cookware & dishes. Designed for communal living, the seamless flow between living, dining & kitchen areas creates an inviting space for gathering & entertaining. A thoughtful reconfiguration connects all 3 levels, with the original front staircase preserving character, while the redesigned rear staircaseonce an emergency exitnow serves as a fluid interior link. The second floor offers 4 spacious beds & a thoughtfully expanded bath. The top floor is dedicated to the primary suitea tranquil retreat carved from a former attic with an open bath, cozy living area & office nook. The basement level includes storage, a workshop, private courtyard access & a parking padjust moments from transit & Potrero Hill's vibrant amenities.
Property Features
County: San Francisco
District: SF District 9
MLS Area: Potrero Hill
Latitude: 37.7635271
Longitude: -122.4041977
View Description: Bay, Bridge(s), City, Downtown, San Francisco, Sutro Tower
Total Rooms: 18
Primary Bedroom Description: Closet, Sitting Area, Sitting Room
Full Baths: 2
1/2 Baths: 1
Other Bathrooms Description: Tile, Tub
Dining Room Description: Dining/Living Combo
Living Room Description: Great Room
Kitchen Description: Butlers Pantry, Kitchen/Family Combo, Tile Counters
Heating: Central
Cooling: None
Floors: Tile, Wood
Laundry: Inside Room
Appliances: Dishwasher, Free-Standing Gas Range, Free-Standing Refrigerator, Range Hood, Microwave, Dryer, Washer
Basement Description: Full
Windows/Doors Description: Skylight(s)
Construction: Wood
Foundation: Concrete
Water / Sewer: Public Sewer
Water Source: Public
Security Features: Smoke Detector(s)
Parking Description: Driveway, Garage Faces Side, Independent, On Site (Single Family Only)
Has Garage: Yes
Garage Spaces: 1
Irrigation Source: None
Fencing: Back Yard
Exposure Faces: West
Lot Size in Acres: 0.041
Lot Size in Sq. Ft.: 1,775
Building Total Area (Sq. Ft.): 3,162
Outdoor: Uncovered Courtyard
Has View: Yes
Possession: Close Of Escrow
Property Type: SFR
Property SubType: Single Family Residence
Year Built: 1915
APN: 3977022
Status: Active
Has Parking Fees: No
Square Feet Source: Assessor Agent-Fill
Special Listing Conditions: Standard
$ per month
Year Fixed. % Interest Rate.
| Principal + Interest: | $ |
| Monthly Tax: | $ |
| Monthly Insurance: | $ |
Courtesy of:
Compass
Compass
© 2025 San Francisco Association of REALTORS®. All rights reserved.
IDX information is provided exclusively for consumers' personal, non-commercial use and may not be used for any purpose other than to identify prospective properties consumers may be interested in purchasing.
Listings on this page identified as belonging to another listing firm are based upon data obtained from the SFAR MLS, which data is copyrighted by the San Francisco Association of REALTORS®, but is not warranted.
Listings on this page identified as belonging to another listing firm are based upon data obtained from the SFAR MLS, which data is copyrighted by the San Francisco Association of REALTORS®, but is not warranted.
SFAR (San Francisco) data last updated at April 29, 2025, 7:43 PM PT
Real Estate IDX Powered by iHomefinder


