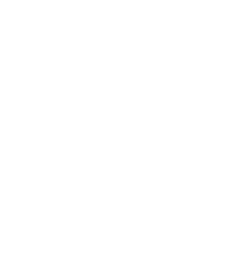574 26th Avenue #3
San Francisco, CA 94121
$1,498,000
Beds: 4
Baths: 3
Sq. Ft.: 1,520
Type: Condo
Listing #425079672
Checking all the boxes, this 4-bedroom, 3-bathroom condo (w/elevator) embodies both grace and functionality like a single family home yet is situated in a boutique 4-unit building. 574 26th Avenue, Unit #3 offers generous scale and a thoughtful separation of spaces, designed for privacy, comfort, and effortless living. Inside, refinished hardwood floors flow through the common areas, while brand-new plush carpeting warms each bedroom. The chef's kitchen, anchored by a six-burner gas range, invites gatherings of large & small, complemented by abundant cabinetry and a massive in-unit laundry room that easily doubles as a prize-worthy pantry. Additional luxuries include a deeded bonus craft/storage room (or home office!), 1-car parking, & semi-private elevator access from the garage directly into the unit, shared with only 1 other residence. Step outside to a serene private patio off the primary suite with city views, or descend the rear staircase to the shared backyard, a quiet retreat tucked behind the home. Just beyond your door awaits celebrated neighborhood favorites; Fiorella, Aziza, Violet's, and Royal Coffee House, along with Richmond Playground, Baker Beach, China Beach, and the Legion of Honor, where art, music, & ocean vistas converge in timeless San Francisco beauty.
Property Features
County: San Francisco
District: SF District 1
MLS Area: Central Richmond
Latitude: 37.7786236
Longitude: -122.4854549
Directions: Parking can be limited on 26th Ave at times, so please allow ample time to find a space when showing. Please do not block the garage (there are three other units in the building). Please refrain from using the parking space assigned to the unit at this time, unless the buyer is interested in testing the space for size/fit. Thank you : )
Total Rooms: 7
Rooms: Elevator, Storage
Primary Bedroom Description: Balcony, Closet, Outside Access
Primary Bathroom Description: Closet, Double Vanity, Jetted Tub, Soaking Tub, Tile, Tub w/Shower Over
Full Baths: 3
Dining Room Description: Formal Area
Levels: One
Kitchen Description: Stone Counters
Association Amenities: Other
Heating: Central
Floors: Carpet, Tile, Wood
Laundry: Inside Room, Other, See Remarks
Appliances: Dishwasher, Disposal, Free-Standing Gas Range, Free-Standing Refrigerator, Range Hood, Other, See Remarks, Dryer, Washer
Water / Sewer: Public Sewer
Water Source: Public
Utilities: Cable Available, Internet Available
Security Features: Carbon Monoxide Detector(s), Security Gate, Smoke De
Parking Description: Assigned, Attached, Covered, Garage Door Opener, Inside Entrance, Side by Side, On Site
Has Garage: Yes
Garage Spaces: 1
Lot Size in Acres: 0.08
Lot Size in Sq. Ft.: 3,463
Condition: Updated/Remodeled
Building Total Area (Sq. Ft.): 1,520
Outdoor: Balcony, Uncovered Courtyard
Road Description: Paved Sidewalk, Sidewalk/Curb/Gutter
Has View: No
Possession: Close Of Escrow
Property Type: CND
Property SubType: Condominium
Year Built: 1923
APN: 1519061
Status: Active
Units in Complex: 4
HOA Fee: $674
HOA Frequency: Monthly
HOA Includes: Trash, Water, Other
Pets Allowed: Cats OK, Dogs OK, Number Limit, Size Limit
Has Parking Fees: No
Square Feet Source: Graphic Artist
Special Listing Conditions: Standard
$ per month
Year Fixed. % Interest Rate.
| Principal + Interest: | $ |
| Monthly Tax: | $ |
| Monthly Insurance: | $ |
Courtesy of:
Sotheby's International Realty
Sotheby's International Realty
© 2025 San Francisco Association of REALTORS®. All rights reserved.
IDX information is provided exclusively for consumers' personal, non-commercial use and may not be used for any purpose other than to identify prospective properties consumers may be interested in purchasing.
Listings on this page identified as belonging to another listing firm are based upon data obtained from the SFAR MLS, which data is copyrighted by the San Francisco Association of REALTORS®, but is not warranted.
Listings on this page identified as belonging to another listing firm are based upon data obtained from the SFAR MLS, which data is copyrighted by the San Francisco Association of REALTORS®, but is not warranted.
SFAR (San Francisco) data last updated at October 30, 2025, 9:17 AM PT
Real Estate IDX Powered by iHomefinder


