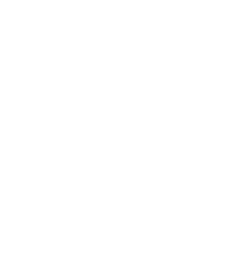729 Douglass Street
San Francisco, CA 94114
$6,995,000
Beds: 7
Baths: 7
Sq. Ft.: 5,122
Type: House
Listing #425049628
This is the rare one: designed for family wellness, engineered for the tech-forward executive, and made for entertaining. 729 Douglass features a state-of-the-art fiber optic backbone, spa-inspired wellness suite, Mediterranean-style rear yard, integrated sound, radiant heat, exceptional natural light, and rare underground PG&E service. A fully rebuilt 1906 Victorian in prime Noe Valley, directly across from Noe Courts Park and steps from 24th Street. With 5,122 sq ft of finished living space and another 2,024 sq ft of decks, rooftop terrace, 2-car garage, and storage, the home delivers 7,146 sq ft of scale and functionality. The primary suite is a private wellness retreat with radiant floors, Tea-for-Two jetted tub, Mr. Steam-ready showers, and a dual set of elegant French doors opening to a stone terrace with firepit and casbah-style daybed. The chef's kitchen blends old world craftsmanship with modern performance: dual Sub-Zero refrigerators, 60'' Wolf range, warming drawer, and Miele dishwasher. The backyard oasis features a mature Italian pine and multi-tiered Japanese maples, offering shade, privacy, and natural beauty in a sunlit, Mediterranean-style setting. Ideal for multigenerational living, income potential, or luxurious single-family use.
Property Features
County: San Francisco
District: SF District 5
MLS Area: Noe Valley
Latitude: 37.7514814
Longitude: -122.4381904
View Description: Bay, City, Garden, Park/Greenbelt, Twin Peaks, Valley
Rooms: Cathedral Ceiling(s), Storage
Primary Bedroom Description: Balcony, Outside Access, Walk-In Closet
Primary Bathroom Description: Outside Access, Shower Stall(s), Soaking Tub, Steam, Stone, Window
Full Baths: 7
Other Bathrooms Description: Shower Stall(s), Steam, Stone, Tub w/Shower Over
Dining Room Description: Formal Room
Living Room Description: Great Room, View
Kitchen Description: Granite Counters
Fireplace YN: Yes
Number of Fireplaces: 2
Fireplace Description: Wood Burning
Heating: Central, MultiUnits, Natural Gas, Radiant Floor
Floors: Stone, Wood
Laundry: Cabinets, In Garage, Inside, Inside Room, Sink
Additional Equipment: Intercom
Appliances: Dishwasher, Double Oven, Free-Standing Gas Range, Gas Plumbed, Gas Water Heater, Range Hood, Ice Maker, Plumbed For Ice Maker, Warming Drawer
Windows/Doors Description: Skylight(s)
Stories: 5
Construction: Stucco
Roof: Composition
Security Features: Carbon Monoxide Detector(s), Smoke Detector(s)
Parking Description: Attached, Garage Faces Front, Inside Entrance, Tandem, On Site (Single Family Only)
Has Garage: Yes
Garage Spaces: 2
Fencing: Back Yard
Exposure Faces: West
Topography: Level
Lot Size in Acres: 0.072
Lot Size in Sq. Ft.: 3,123
Condition: Updated/Remodeled
Building Total Area (Sq. Ft.): 5,122
Outdoor: Balcony
Has View: Yes
Possession: Close Of Escrow
Property Type: SFR
Property SubType: Single Family Residence
Year Built: 1906
APN: 2830026
Status: Active
Has Parking Fees: No
Square Feet Source: Graphic Artist
Special Listing Conditions: Standard
$ per month
Year Fixed. % Interest Rate.
| Principal + Interest: | $ |
| Monthly Tax: | $ |
| Monthly Insurance: | $ |
Courtesy of:
Compass
Compass
© 2025 San Francisco Association of REALTORS®. All rights reserved.
IDX information is provided exclusively for consumers' personal, non-commercial use and may not be used for any purpose other than to identify prospective properties consumers may be interested in purchasing.
Listings on this page identified as belonging to another listing firm are based upon data obtained from the SFAR MLS, which data is copyrighted by the San Francisco Association of REALTORS®, but is not warranted.
Listings on this page identified as belonging to another listing firm are based upon data obtained from the SFAR MLS, which data is copyrighted by the San Francisco Association of REALTORS®, but is not warranted.
SFAR (San Francisco) data last updated at July 29, 2025, 9:17 AM PT
Real Estate IDX Powered by iHomefinder


